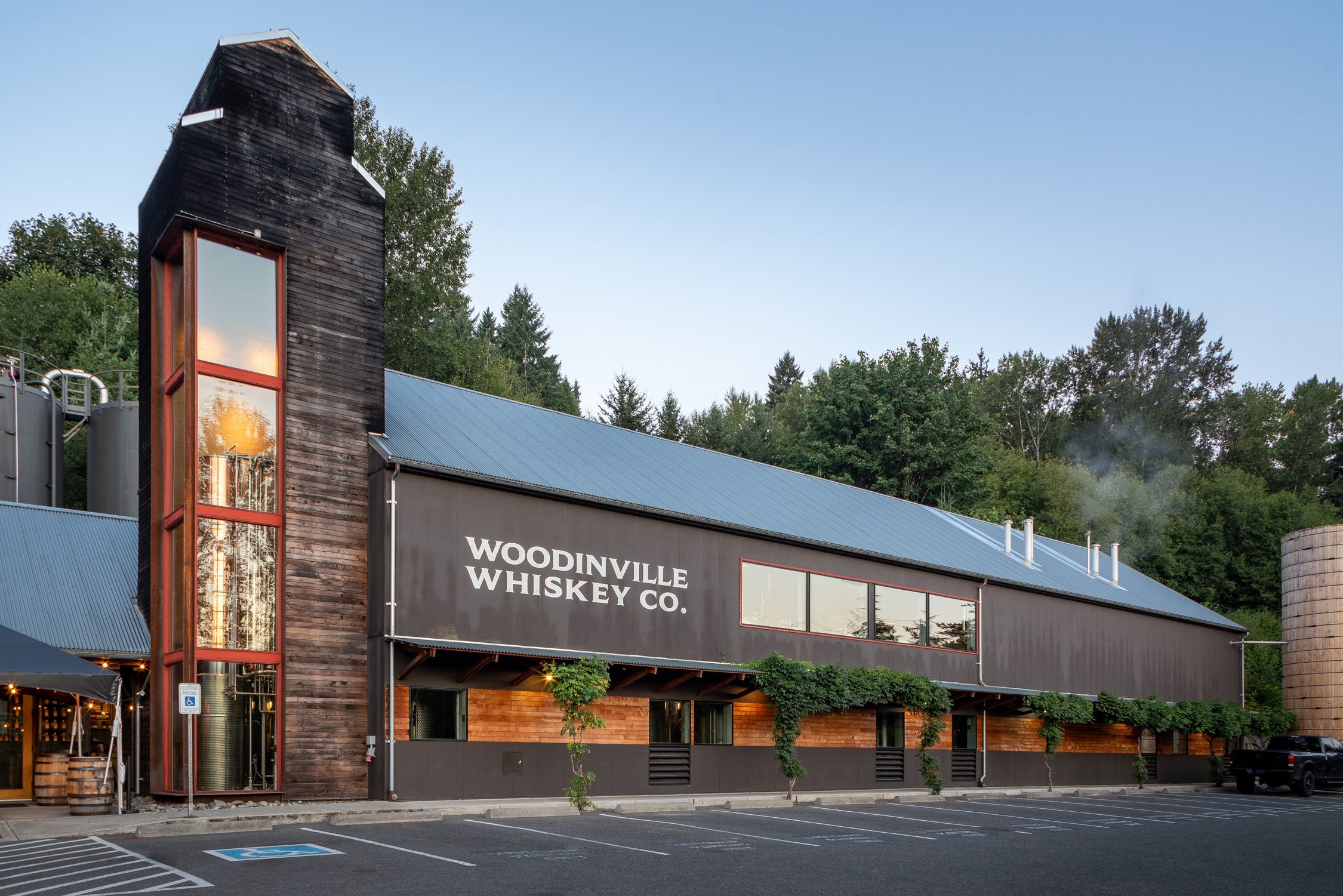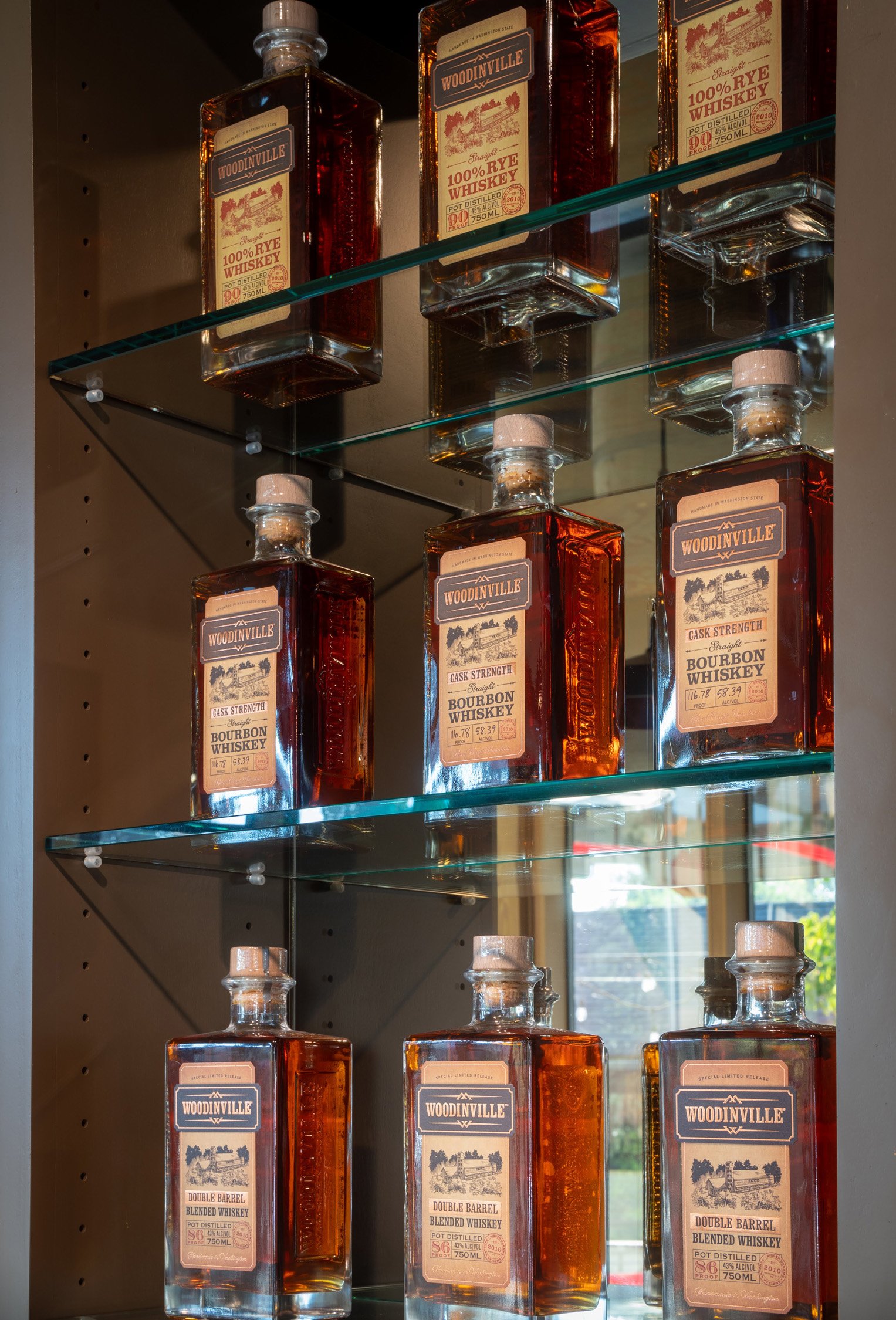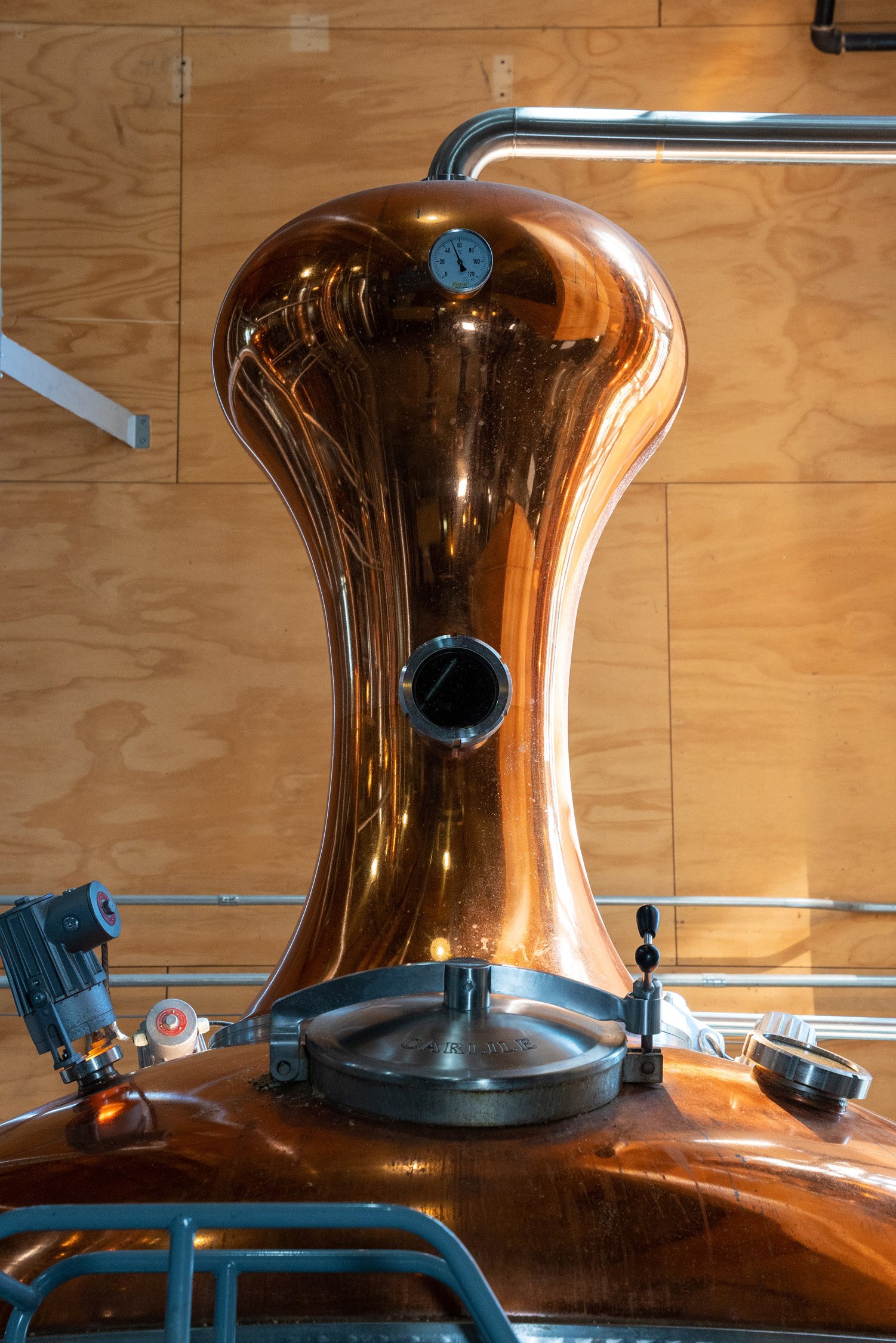WOODINVILLE WHISKEY & HOLLYWOOD TAVERN
Location: Woodinville, Washington
Type: Commercial
Situated at a vital intersection in Woodinville’s thriving wine tasting district, the project is located on the site of the original Hollywood Garage, a filling station and garage that were built on the site in the 1920’s. The site now comprises the original single-story filling station converted into a tavern/restaurant, along with a new distillery and tasting room and an adjoining exterior courtyard linking the two buildings and used by the patrons of both businesses.
The single-story gabled tavern building was run as a garage and filling station until the 1940’s when it was converted into the Hollywood Tavern, which remained open and running through present-day. A key objective of the project was to keep the character of the original tavern building intact, retaining its existing form and use as tavern/bar/restaurant while expanding the building to serve the ever-growing number of visitors and locals passing through or enjoying a day at the area’s wineries.
The distillery faces the tavern across from a shared exterior courtyard and takes its form from gabled barns; the adjacent tasting room evokes the vernacular of a shed added to the side of the barn. The distillery’s large scale is appropriate to its use as well as its agricultural/industrial context, further reinforced by the incorporation of a vertical tower element that evokes a traditional grain elevator and houses the facility’s primary still, anchoring the building at the entry and providing a strong identifying feature to the site as well as to the area-at-large. The interior of the space uses reclaimed wood trusses and redwood siding, concrete, and plywood in simple, straightforward ways, reinforcing the function of the building while creating an appealing space to sample the distillery’s product.
The distillery and tavern are sited in order to encourage interaction between the buildings and the people who patronize them, with a shared entry plaza and windows that look out over the shared garden activity courtyard towards one another. The courtyard features a horseshoe pit and Adirondack chairs around a fire ring where patrons from both businesses can commune over a good burger and glass of whiskey.
Photography: Kristian Alveo, Neil Buckland














