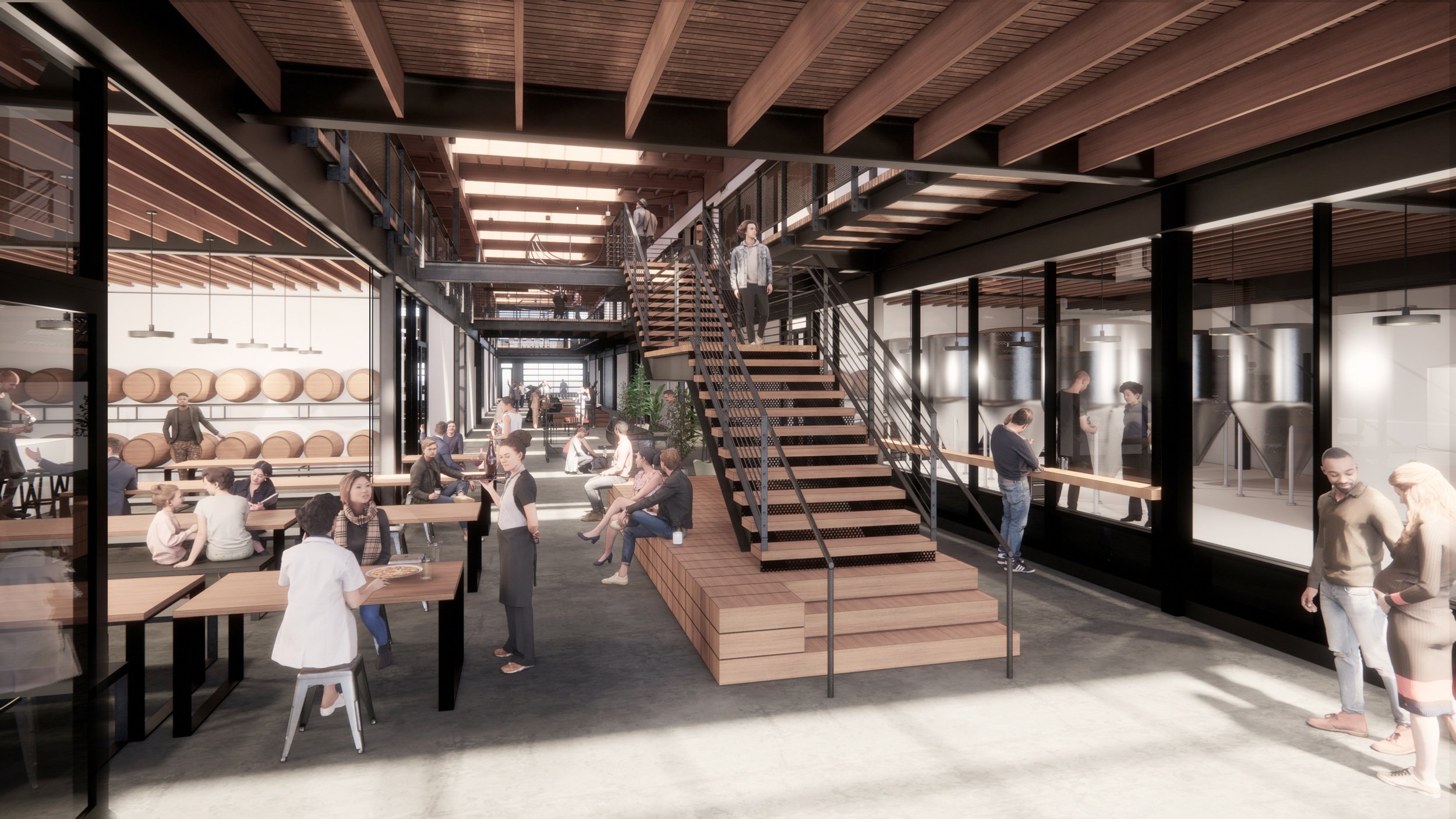WEST CANAL YARDS
Location: Ballard - Seattle, Washington
Type: On The Boards
Sustainability: Adaptive Reuse
This project entails the adaptive reuse of a 109,000 square-foot fish processing plant and an adjacent 38,000 square-foot warehouse building on a waterfront nine-acre site. The existing buildings had very few windows and were internally focused. Skylights and new windows inserted into the concrete exteriors will provide views, daylight, and connection to exterior decks, landscaping, and the wharf. The project will enliven a district along Seattle’s industrial waterfront that has been underutilized for years. The design envisions a renovated, reinvigorated space that will become home to the headquarters of the fish company as well as an eclectic and dynamic mixture of small businesses, water-related makerspaces, and a university crew program.
Images: Graham Baba Architects






