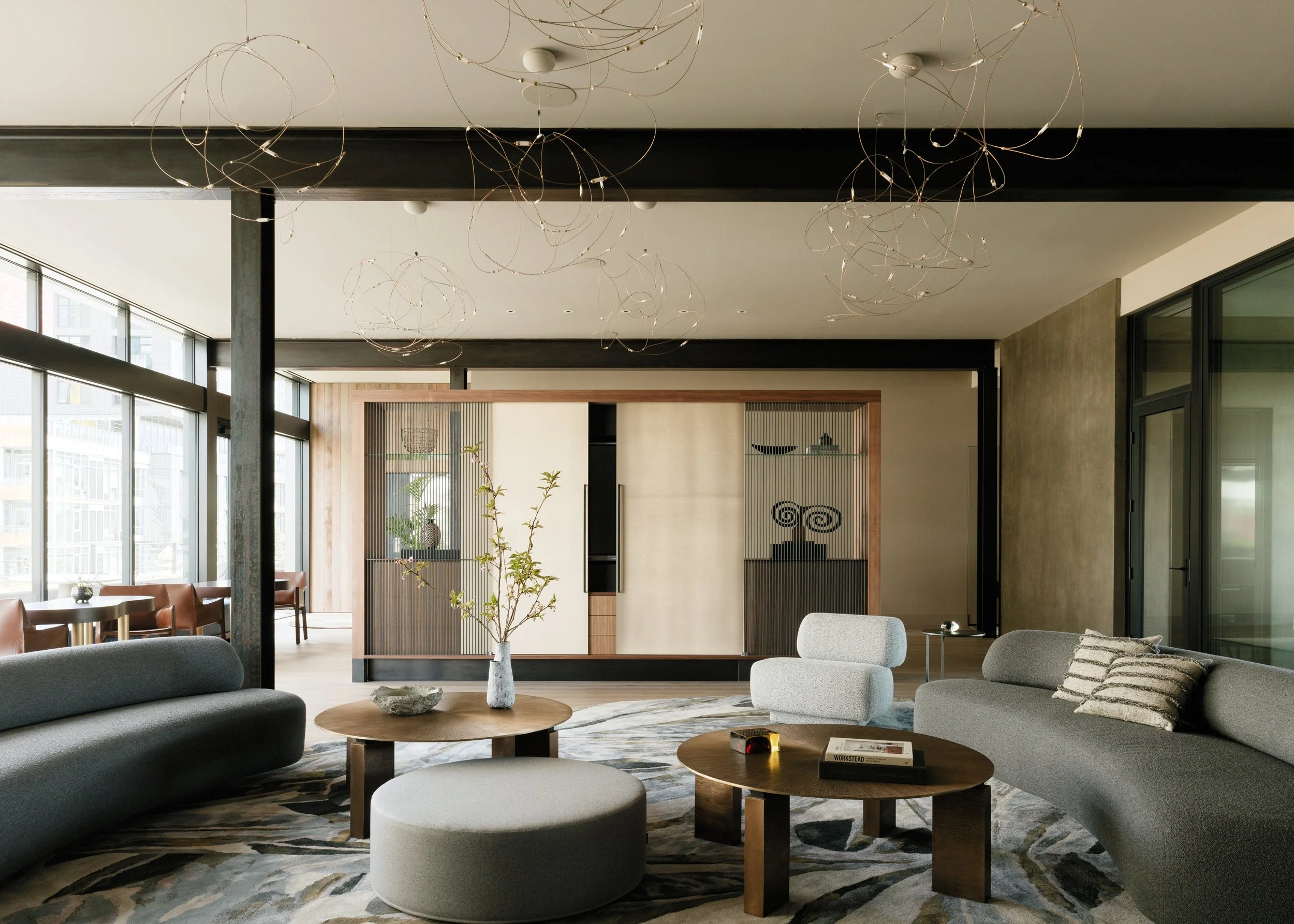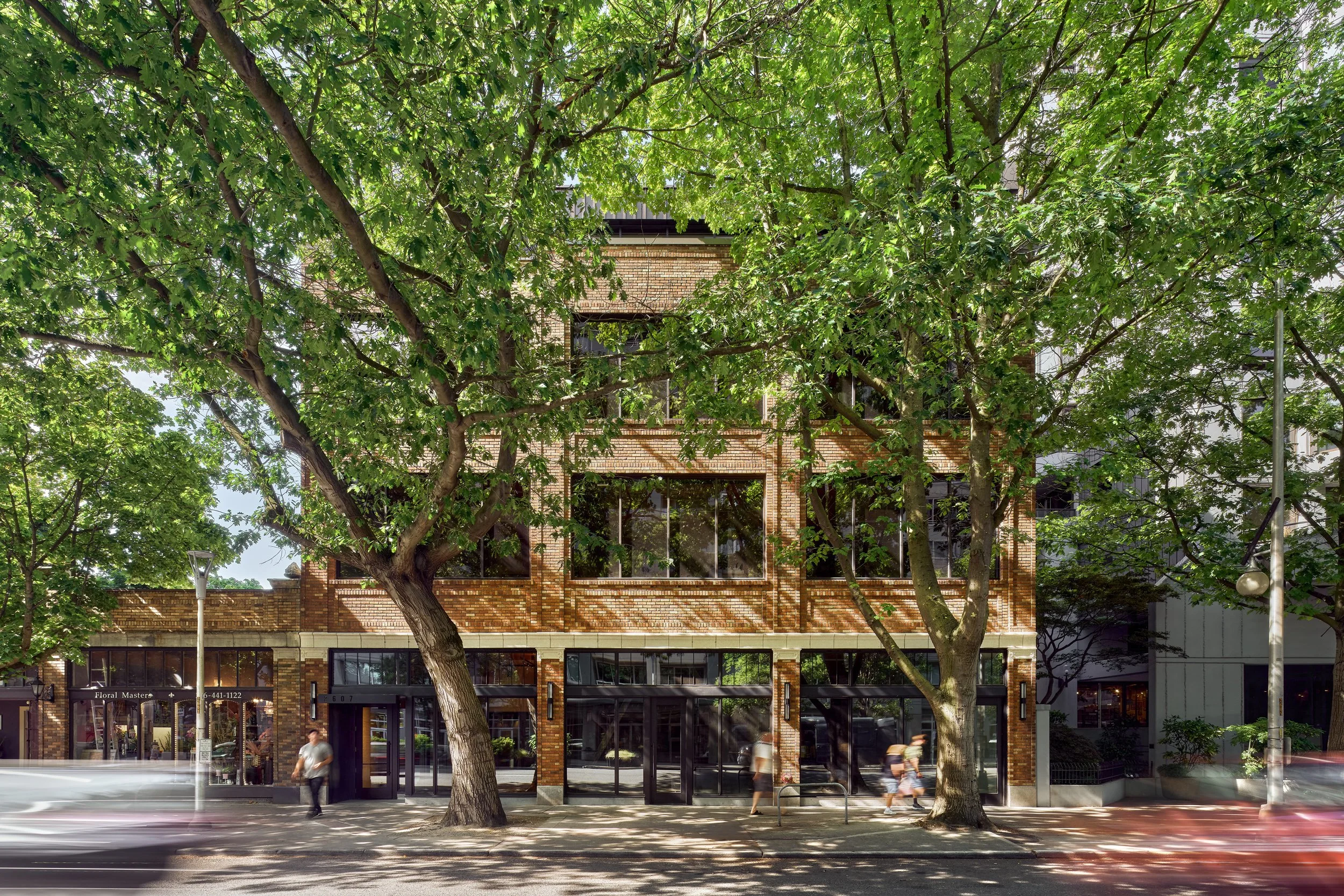VITUS
Location: Belltown - Seattle, Washington
Type: Commercial
Sustainability: Adaptive Reuse
Vitus is an adaptive re-use project located in the Belltown neighborhood of Seattle, WA on 2nd Avenue. The three-story existing heavy timber and masonry structure was revitalized to house a new set of retail and office tenants at the first and second floors. The upper floors were custom built out to for the building owner which includes a new Penthouse structure at the roof level and new roof decks at both the east and west.
Photography: Kevin Scott, Ross Eckert
Interior design: Charlie Hellstern Interior Design
Landscape: ABLE Studio
Contractor: MRJ (GC)
Contractor: Dovetail (Casework/Board-Formed Concrete/Architectural Metals)
Structural Engineer: Swenson Say Faget
Mechanical Engineer: Ecotope
Electrical Engineer: Case Engineering
Geotechnical Engineer: Paul Grant
Lighting: Sparklab
Acoustical Engineer: Tenor Acoustics
Envelope Consultant: RDH
Custom Feature Stair Light Fixture: Resolute
Office Furniture Selection/Procurement: Objekts
Awards:
IIDA NPC INawards - INworkplace Mid Award










